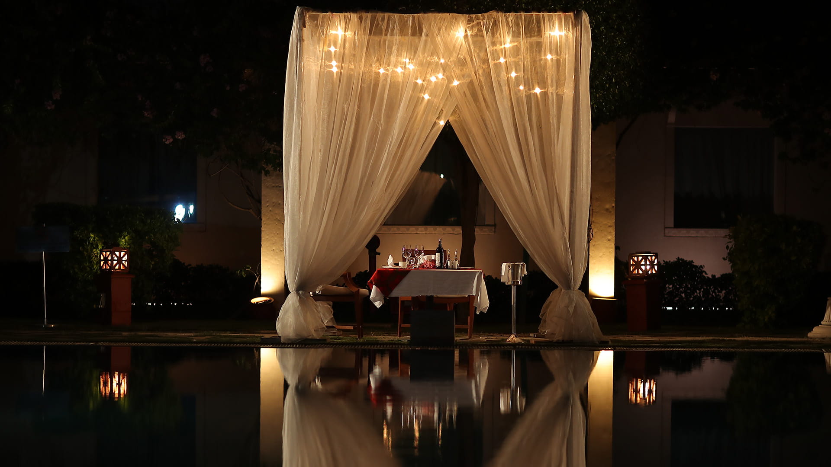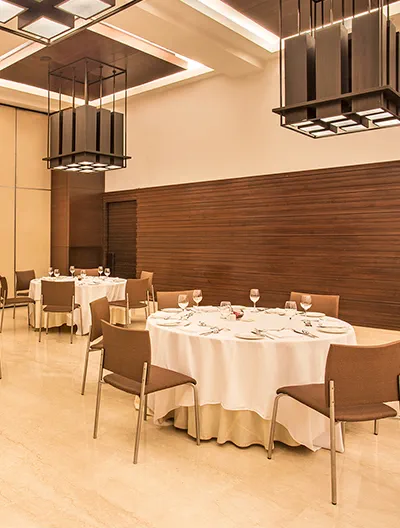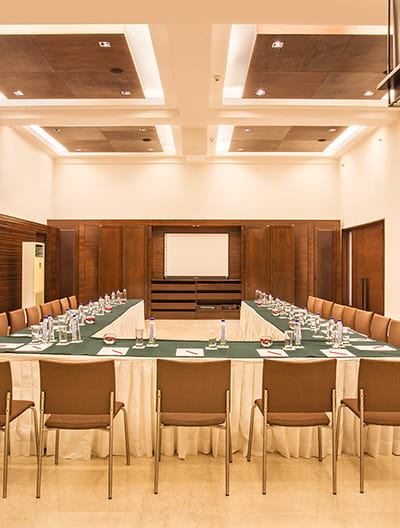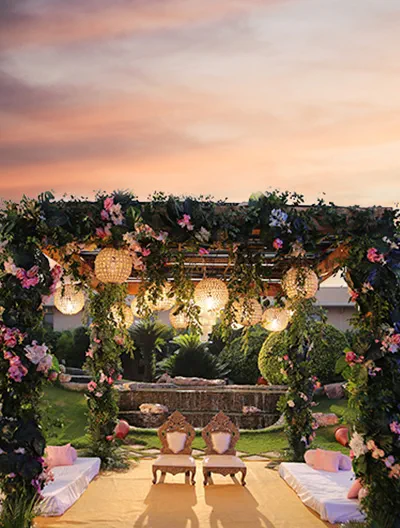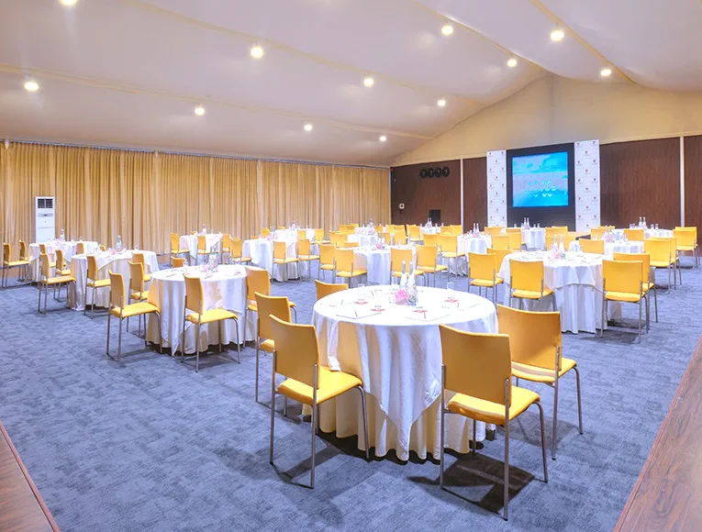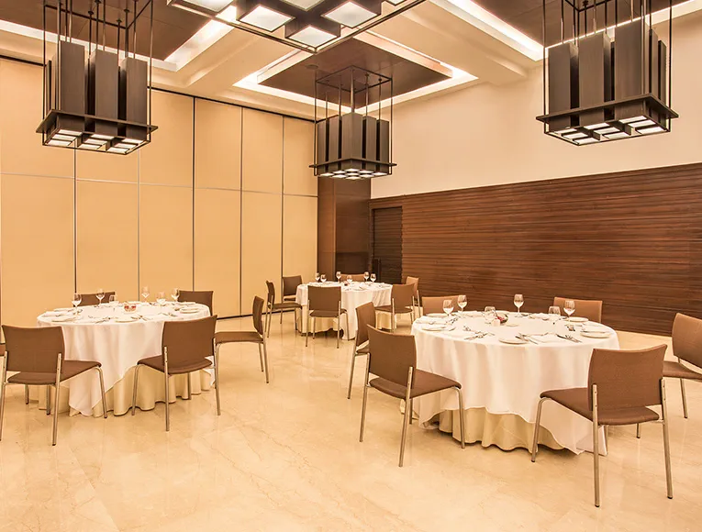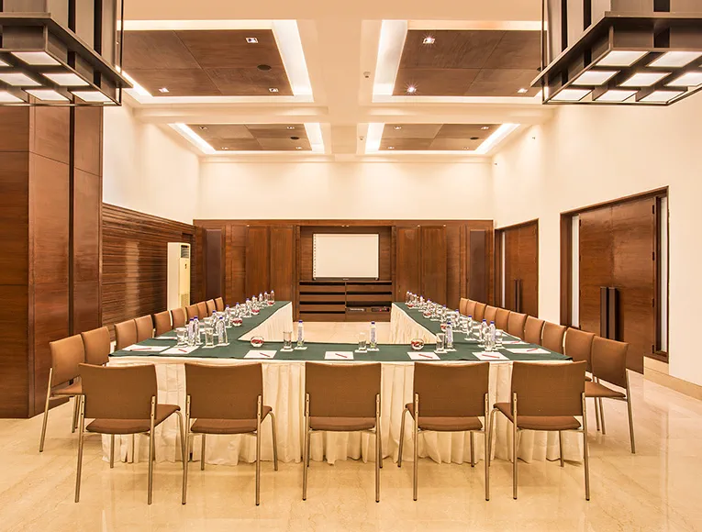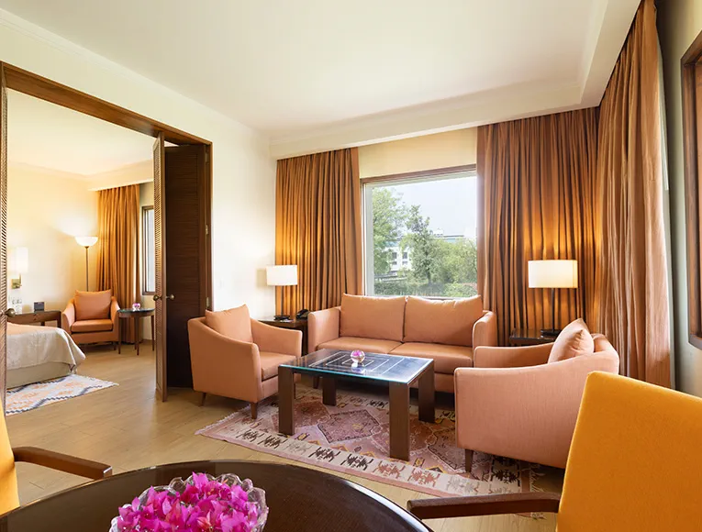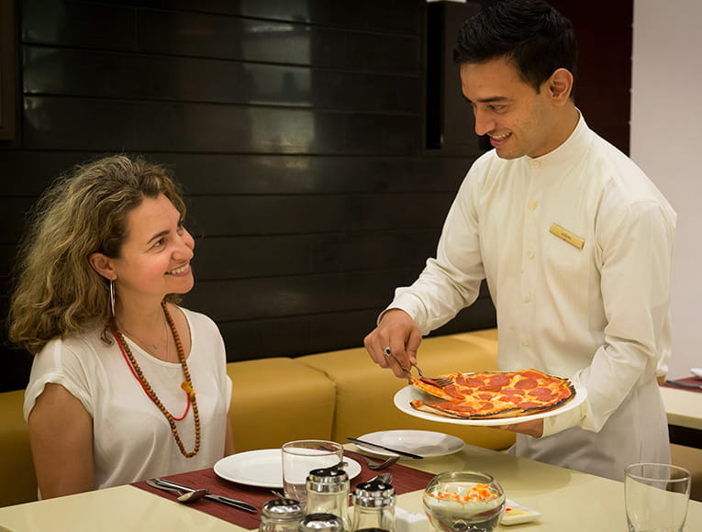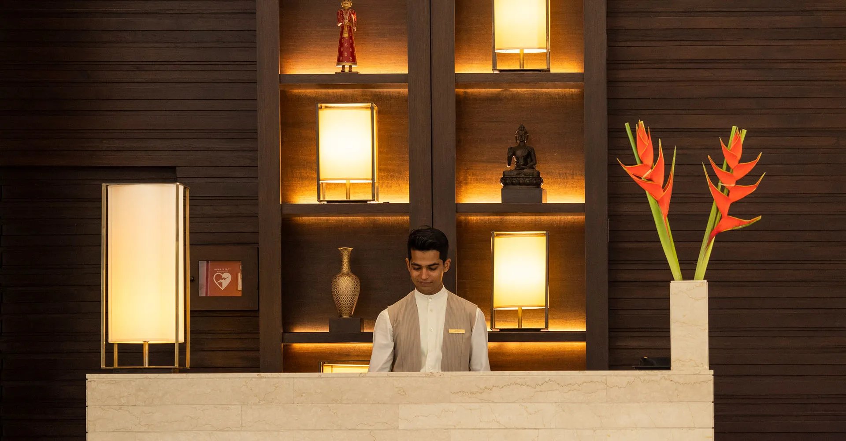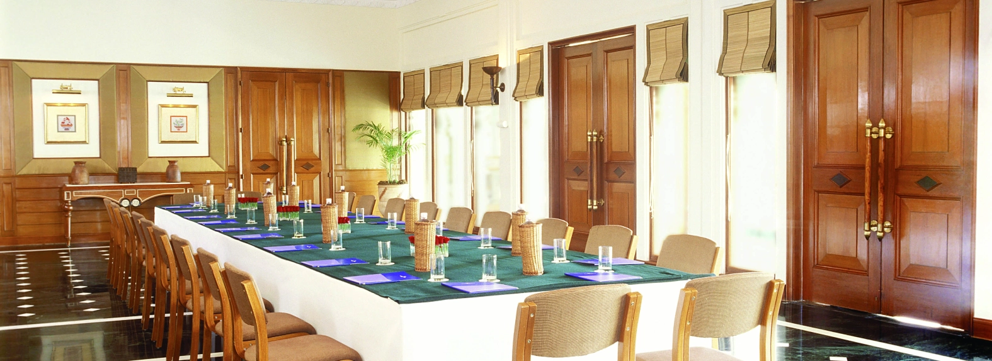
- Select Your Hotel
- Trident, Agra
- Trident, Bandra Kurla, Mumbai
- Trident, Bhubaneswar
- Trident, Chennai
- Trident, Cochin
- Trident, Gurgaon
- Trident, Hyderabad
- Trident, Jaipur
- Trident, Nariman Point, Mumbai
- Trident, Udaipur
- 1
- 2
- 0
- 1
- 2
- 3
- 1
- 2
- 3
- 4
- 5
- 6
- 7
- 8
- 9
- 10
- 11
- 12
- 1
- 2
- 3
- 4
- 5
- 6
- 7
- 8
- 9
- 10
- 11
- 12
- 1
- 2
- 3
- 4
- 5
- 6
- 7
- 8
- 9
- 10
- 11
- 12
Promotion Code?


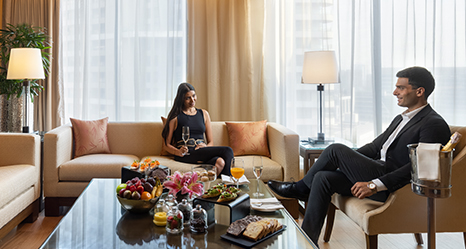
- As a Trident Privilege member enjoy 10% savings when you book your stay on www.tridenthotels.com.
- Use your membership benefits to make your stays more memorable.






